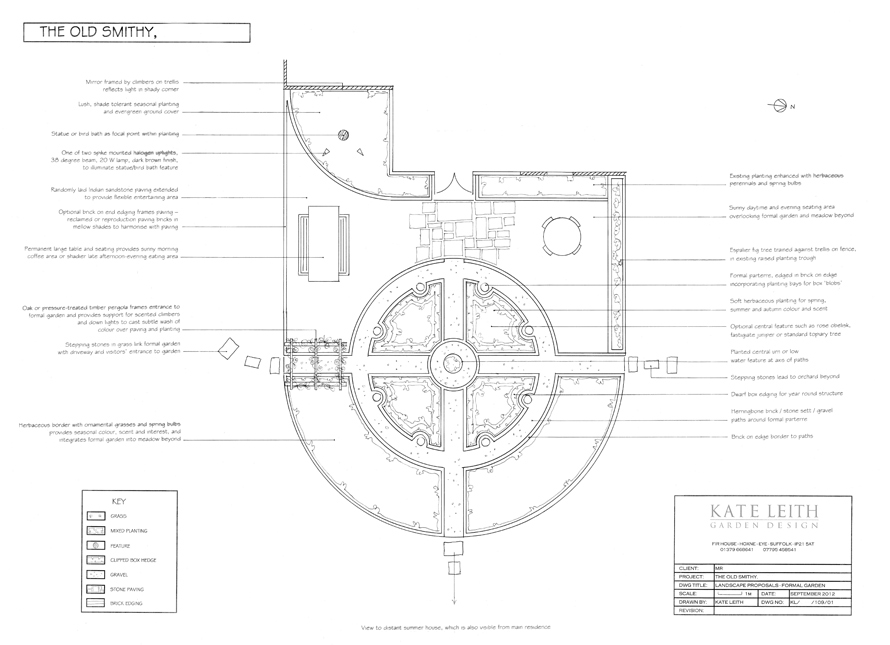Garden Design
Step One: Initial Consultation
I offer a no obligation initial consultation on site, at which we talk about:- What you would like your garden to provide
- Any garden style preferences or particular interests you have which we might reflect in your garden
- Whether a site survey is required
- Cost of the plans
- How the project can be tailored to your particular needs and budget
This initial consultation is free of charge if you live within half an hour’s drive of Hoxne, Suffolk. Mileage and travelling time may be charged for longer distances, though only with your prior agreement. Fees for the garden layout plan - a bird’s eye view of how your garden will look, showing key features but not specific plants - vary according to the size and complexity of the project.
Step Two: Site Survey
The Site Survey includes an accurate recording of the dimensions and positions of existing buildings, windows, doors etc; any construction to be retained, paving, walling, boundaries; visible, underground and overhead services; existing trees and shrubs which are to be retained in position or re-used in alternative positions; existing ground levels and photographs which assist with the overall site analysis and orientation. The survey is drafted and incorporates any alterations that may be proposed to the house footprint and/or outbuildings. I can advise you during the initial visit on whether any plans you have are adequate. If you already have an outline survey, perhaps prepared by your architect, but it doesn’t show quite enough detail, then we may be able simply to add this information. If you do not have a site plan, I might survey your garden myself (occasionally with an assistant) which keeps costs down. For larger sites I would recommend we have a survey carried out by a land surveyor, employed directly by you. I can arrange this on your behalf if you like. The surveyor measures the area electronically and presents it in CAD and paper format, usually within two weeks. Once I receive a surveyor's plans I can start to work up your design.Step Three: Design
The design will be based on the brief discussed during the initial site meeting. It will be to scale and includes hand drawn plans, mood boards and perhaps perspectives to give a clear understanding of how the finished garden will look. The design plan will show shapes of features such as walls, paths, pergolas and paved areas, water features, planting beds, hedges, trees and lawns. I present the drawings to you and answer any questions you may have. Once you have had a chance to familiarise yourself with the new design, I offer one additional re-draw if any amendments are needed. Further alterations can still be made after this but will be charged on an hourly basis.
Formal garden design to replace an old swimming pond, as part of a larger garden:

