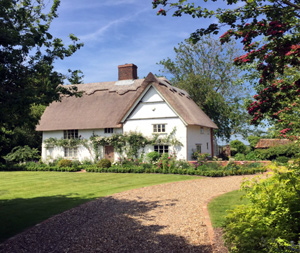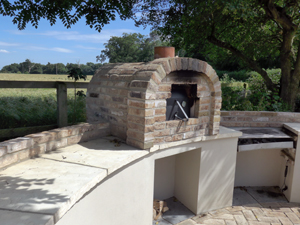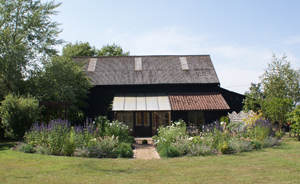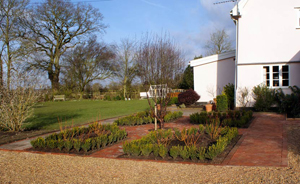Portfolio

AN IDYLLIC COUNTRY COTTAGE IN AN EXTENSIVE GARDEN
I was delighted to be asked to redesign the garden of this much loved second home, situated in a delightful spot on the Norfolk-Suffolk border. The garden was charming but a little neglected and I felt that it needed only a light touch to create an elegantly understated yet low maintenance setting for the beautiful cottage, so that the family would be able to relax and enjoy being outdoors on their frequent visits.
The prominent gravel drive was untidy and the layout of the tired flower borders offered plenty of scope for improvement. A traditional central path from road to front door had long since vanished beneath grass, leaving a sunken strip. The family did not wish to reinstate the path so the depression was filled in and the area turfed to create a high quality, level front lawn. A very simple path in reproduction paving bricks, with borders either side, provides a pretty yet practical access from the drive to the front door. The borders were planted with a range of shrubs and roses, herbaceous perennials and spring bulbs surrounded by elegant box hedging. An unsightly Klargester in a prominent and exposed position was successfully screened with planting.
There was space in the orchard for a new mulberry and a medlar and we under planted the area with a range of spring and early summer bulbs to extend the season of interest. The final stage of the design was implemented in Spring 2015, with the addition of a perennial wildflower meadow area beyond the large pond.
Client Testimonial:'We have a second home with approximately two acres of garden in a remote and rural spot in north Suffolk. We have always attended to the house but given little attention to the garden. The main excuse is that we know nothing about gardening. We contacted Kate and asked her to help create a garden that was easy to maintain, be rabbit and deer proof and feature roses fairly heavily. From the first meeting her knowledge and enthusiasm was palpable and we quickly agreed a plan. The result is a delight and for the first time we are enjoying the garden as much as the house. Kate was terrific. Her attention to detail and 'aftercare' is just what we were looking for. She is always there with support and suggestions for what to do next. Greatly appreciated!'
Paul Williams
A SENSITIVE BARN CONVERSION IN A BEAUTIFUL RURAL SETTING
This project presented an excitingly blank canvas. An ancient barn undergoing a sensitive conversion, it is set within gently rolling countryside not far from Bury St Edmunds. When I first visited, the barn was still surrounded by the redundant buildings and concrete paving of the former farmyard.
My clients, a sprightly, semi-retired couple, requested a simple and elegant, fairly low maintenance garden suitable for entertaining family and friends, without any dramatic changes of level and with plenty of space for parking the numerous vehicles which come and go every day. They wished to be able to enjoy views out across the garden in the winter and to do a limited amount of gardening in the summer.
I proposed a number of alternative treatments and we quickly decided on a relatively informal design based on harmonious, flowing curves. Natural sandstone paving in varying sizes laid randomly provides a smooth, durable and attractive surface around much of the property and the generous lawn areas and wrap-around borders are edged in reproduction paving bricks which harmonise with the brickwork of the building. The brick lawn edging functions as a mowing strip and the curved shape of the lawns makes maintenance on a ride-on mower easy and efficient. The larger areas of paving, at the front of the property and in a courtyard area at the rear (not shown here), are situated in sheltered, sunny areas of the garden. A fence along the boundary contains the family’s dogs, and has been planted with a native Hornbeam hedge to provide a suitably natural-looking windbreak. The skilled contractors I recommended to carry out the work were able to grade the undulating plot so that it is possible to negotiate the garden without using any steps.
The borders, planted in late 2015, contain a robust and fragrant selection of small shrubs, roses, perennials and herbs, as well as ornamental grasses and the planting was carefully considered in order to ensure that the stunning countryside views all around were not interrupted. The maintenance schedule I provided will help my clients to keep the garden looking good as it matures.
Client Testimonial:Our barn conversion took three years to complete – 18 months to get planning permission, followed by a further 18 months for the builders to transform it into the lovely home we are lucky enough to live in today.
About nine months before the conversion was completed we began to consider the outside and garden. Having always thought we would ‘muddle along’ and do it over time without a proper plan, we started to realise the barn would be completely spoiled if the outside looked a mess. Luckily Kate came into our lives. She produced several alternative plans for us to consider and was endlessly patient with our indecisions but finally we came up with the ideal garden design for the plot and our requirements.
Kate introduced us to father and son construction team, Keith and Peter, who specialise in levels, drainage, paving and brickwork and we engaged them to carry out the hard landscaping. We now have a work in progress, low maintenance, colourful throughout the year, garden with plenty of grass and parking for us and visitors. A hornbeam hedge and wooden fence goes all round the property which, with electric wooden gates, keeps the dogs and grandchildren under control. We have several fruit trees, which together with the hedge and fence gives us privacy from our neighbours and gradually we are planting larger trees which will screen the barn from the road.
We have been so happy working with Kate and would highly recommend her, as we would Keith and Peter. Nothing is too much trouble. Also, she does not disappear once the garden is planted up, but comes over to check on it all and replace the occasional plant casualty. This team made such a huge difference to the completion of our project and I dread to think what it would all look like if we hadn’t had their help.
Rosie and John

As part of a larger overall garden design for a gregarious family with pre-teenage children I suggested an outdoor cooking and entertaining area including a barbecue and that ultimate foodie must-have, a wood fired pizza oven, which I feature here. This outdoor kitchen is sited in an area of the garden which enjoys the evening sunshine and to distract from the wedge-shaped nature of the plot I suggested a circular design. It was built in rendered block work which was painted (the colour may be changed in future years as fashions change), with a worktop designed to look like ancient limestone for an authentic Mediterranean feel. The area has a lovely, relaxing, holiday ambience and once the planting gets established will be an even more delightful spot in which to relax and entertain, from the first spring sunshine and into the autumn months. See photo of the family’s first delicious pizza in the project photos. Elsewhere we created an orchard with spring flowering bulbs, gentrified a garden shed, provided a brick paved patio area and created a fragrant winter walk at the front of the house.

A LARGE COUNTRY GARDEN
The owner of this wonderful country garden extending to several acres wished to replace the old leaking swimming pond with a pretty and feminine garden area which would have an element of formality yet be easy to maintain. The main issues to consider were that the site can become very damp in the winter and yet get baked dry in some summers, and that deer and rabbits are a problem. My client wished for reasonably low maintenance planting with a predominantly white colour scheme. The site is next to a large barn with a sunny garden room attached, although there are some trees nearby which cast shade. It looks out over the most beautiful meadow with an orchard and is very tranquil. The main house is a few hundred metres away. Work on infilling and firming the pond site was carried out and the new paving and parterre beds were laid out six months later, once the ground had settled.
Client Testimonial:'The prospect of transforming an old swimming pool into a stylish highlight in my garden could not have been achieved without Kate’s remarkable skills. She achieved the balance of deploying her expertise whilst giving me choices through thoughtful consultation at every appropriate stage. She is also a brilliant motivator and organiser (of the workers) ensuring the ground works happened with a minimum of fuss, performance and well within the agreed budget. I now have a stunning area of the garden that is a delight to experience. It is Kate’s deep and inspirational knowledge of planting combinations that have made the project such a success. Kate has rekindled my connection with the garden and I feel inspired to be in the garden, nurturing my plants. The next project for Kate awaits….
My garden had grown over the years like topsy. I knew I wanted something ‘different’ but until the initial consultations with Kate I had no idea how to make the transformation she has achieved. Kate communicates clearly and enthusiastically, giving plenty of choice and time to reflect. From the initial consultation the design process captured my imagination and with Kate at the helm the project flowed effortlessly. I felt informed whilst Kate took responsibility, organising and making sure the ground works happened efficiently. The plants Kate chose and sourced look stunning in her beautiful parterre design. The planting is picture perfect – with a succession of colour and interest throughout the seasons. I couldn’t have achieved this without Kate’s support and expertise. I’m thrilled to have such a beautiful area of the garden to enjoy.
It has been a very successful commission and I’m delighted with the stunning end product.'
Jennie Cameron-Price, The Old Smithy

When I was asked to redesign the garden of this village house, my first recommendation was to reposition the greenhouse, erected by previous owners close to a side door which is used on a daily basis. The greenhouse was therefore moved to a new base of attractive ‘antique’ bricks within the utility area of the garden. A simple, classic parterre was constructed to create a more appropriate feature at this prominent location, with a multi-stem Tibetan Cherry at its centre and Cornus ‘Midwinter Fire’ in the beds for simple but effective year-round interest. I sourced reclaimed bricks for the herringbone brick paths and redeployed some stone paving to create a generous path between the parterre and the lawn. An oak pergola over this will be planted with scented climbers and screen the rear garden from view.
>


